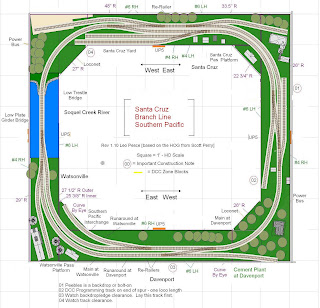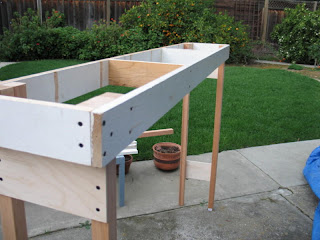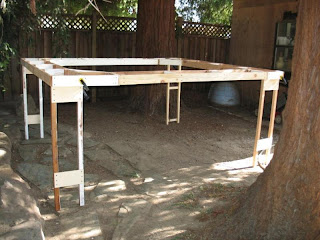
Here is the layout, as modified from the original HOG design.
The Line goes from Watsonville to Davenport via Santa Cruz. Being this a small layout, and being the layout only one level, it was difficult to put all I wanted into it, and had to make major compressions. I think the most obvious are the combination of Watsonville/Davenport in the lower part, as being the same location. The assumption is as follows (directions are given by looking at the left drawing):
the Davenport mainline is on the inside, and the siding on the outside, and it is entered from the right side; the Watsonville mainline is on the outside, and the siding on the inside, and it is enteredfrom the left side. The only switching allowed at Davenport is the Cement Plant. At Watsonville, the switching is done taking and delivering cars to the SP interchange (it is not really an interchange, but in this instance it will work like one), and one (for now) industry on the left side.
The rest of the main line follows the real branch with a few main scenic vignettes along the way, taken from real pictures.
Santa Cruz will be very small and somewhat rearranged, but it will work out from an operation point of view.
The rest of the spurs are industries found along the branch line.
The frame is basically built, and it awaits the clearing of the room, for final installation. Here are some pictures of module 1 and 2, a temporary L shaped layout, and the final frame with the 4 modules together. Some legs are still missing, but they will be done before final positioning in the room.





Cheers to all for the New Year.
Leo