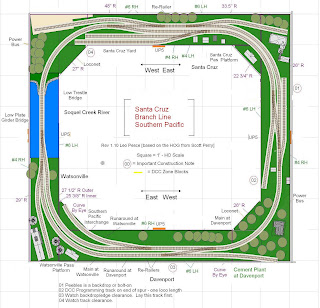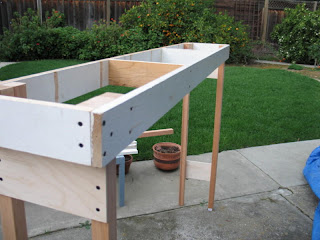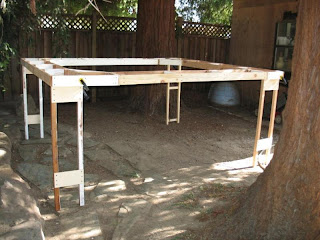Monday, November 10, 2008
I had seen this coming, in the past year or so, and as much I had hoped that the tide would reverse, I finally realized that I will not be able to claim ownership of the train room space. Alas, it has become completely and permanently a storage room.
But, I keep hoping, and I know eventually I will have my first real home layout. I see this as a chance to perfect the plan, do more research, work on my cars and engines, perfect building trees (especially those not so easy eucalyptus).
Believe me, I have not given up, and I will have a layout eventually; its not going to be in the near future.
I am lucky enough that I know a number of people with large layouts and have been invited a number of times to "play"/operate on their layouts. But, it is not the same :)
And I am part of a club, so I can still run my trains there.
As for the suggestion to start small, it had occurred to me, but, space unfortunately is not there. Believe me, I would have thought of that if I had it.
I have thought of TTrak ( http://www.t-trak.org/ ) which allows for very small modules (and believe or not, I had thought a long time ago to build the HOG using this system), revisiting my earlier thinking, but I am not in N scale, and starting into a whole new scale is not a possibility at this time.
Thank you again.
Leo
Wednesday, March 19, 2008
I have been talking to a friend of mine about my latest thinking on this project, and my plan to make some modifications to make the layout more in line with the actual trackage at
Alas, I am not going to make major modifications in the
Changing the direction of the yard, as to make it more in line with the actual operation that SP used to deliver traffic to Felton and other industries on that part of the branch, will be one such modification.
As it is, the yard will receive traffic to Felton, and two separate industries, for a total max of 4-5 cars. With that amount of possible traffic, the yard need the length of under 200’; placing it on a small peninsula served by a scissor wye would not allow me to have that length, and still be able to maneuver around it comfortably.
I will not start scenery right away anyway, so hopefully I will be able to play … ahem … operate the layout and find out if more modification will be required. Hopefully once I have the operation planned, and will be happy with the performance, I will attempt to create the
Thursday, March 6, 2008
During this long pause on my layout project, I started entertaining some changes to the layout schematic.
As I have been looking to mold this layout to the
The more I looked at the design, the more I was unhappy of the compromises. Then I sketched the layout schematic, and that made me think that scenically it was not going to work, specifically the
The yard for example, should be pointed the opposite way, as cars switched for/from Felton were dropped/picked up by the local on the way back from Davenport, so that the bulk of the train could remain on the main north (and not on the Boardwalk blocking the tourist traffic).
Also, two of the industries are where the Boardwalk is supposed to be. Not that I would model that area in detail, but there are no industries between the yard and the bridge. And then there is a wye that leads to the yard, not a simple switch.
I have been contemplating putting a scissor wye coming out into the room to go to the yard, but I may not have enough space for the yard. The inside of the layout is 7x6, so the peninsula can only be 3’ long; unless I restrict the wye to a switcher and 40’ cars, the yard will not be long enough (I was hoping to have long enough for 2 50’ or 2 56’ cars).
Loosing the mentioned 2 industries also takes away for more switching to be done. Of course
As it turned out, this long pause has helped me re-think a few givens, don’t and druthers. Had I gone ahead and started building, I may have had to stop and rip track out.
One of the givens of this project was to make the very small portion of reality, as close I could, to give the right flavor that yes, we are in
Below are a few sketches I made to evolve the



Friday, January 11, 2008

Here is the layout, as modified from the original HOG design.
The Line goes from Watsonville to Davenport via Santa Cruz. Being this a small layout, and being the layout only one level, it was difficult to put all I wanted into it, and had to make major compressions. I think the most obvious are the combination of Watsonville/Davenport in the lower part, as being the same location. The assumption is as follows (directions are given by looking at the left drawing):
the Davenport mainline is on the inside, and the siding on the outside, and it is entered from the right side; the Watsonville mainline is on the outside, and the siding on the inside, and it is enteredfrom the left side. The only switching allowed at Davenport is the Cement Plant. At Watsonville, the switching is done taking and delivering cars to the SP interchange (it is not really an interchange, but in this instance it will work like one), and one (for now) industry on the left side.
The rest of the main line follows the real branch with a few main scenic vignettes along the way, taken from real pictures.
Santa Cruz will be very small and somewhat rearranged, but it will work out from an operation point of view.
The rest of the spurs are industries found along the branch line.
The frame is basically built, and it awaits the clearing of the room, for final installation. Here are some pictures of module 1 and 2, a temporary L shaped layout, and the final frame with the 4 modules together. Some legs are still missing, but they will be done before final positioning in the room.





Cheers to all for the New Year.
Leo
Thursday, November 29, 2007
In 2001 I salvaged an old layout which was 4x17. I managed to restore to functioning condition, but it was old and needed a complete rebuilding. Again, I managed to start this rebuild when another move was necessary.
This time I had to go back to the drawing board to come up with a new design. Initially I went back to the 4x8, but quickly realized I was not going to enjoy it running as I would building it.
I started playing with around the room sketches. Satisfied that this format was more suitable to having longer runs and larger radius curves, I set to place the layout to a locale, and an era.
My passion is the Southern Pacific, and the Italian FS railways. I went back and forth deciding to build an SP layout, or a Riviera Ligure (that’s the north-western coast of Italy) layout.
The two would have been very different in nature, being the SP operation oriented, the FS layout would have been more of a show layout with a through station on one side and a hidden yard at the opposite, with two scenery runs in between.
Earlier in 07 I participated at operation sessions on three separate layouts, and I discovered I liked it very much. The decision was taken then, to go for an SP layout with operation in mind. (I figured I could always build a new level and put the FS layout on top of the SP layout …)
I had been keen to the Santa Cruz branch line for a long time, having even worked in Santa Cruz for a few years. I started drawing sketches of possible track work, but nothing was catching my fancy. Eventually I ended up with a three level layout, point to point, from Watsonville to Davenport. I sat back and started looking at what I had done.
Aahh, the beauty of innocence. This was going to be my first serious layout, with almost no knowledge and hands on experience on building one, and I was going to have a three level layout? Right!
I put this one aside, for future consideration.
Time went by and nothing concrete was coming. Then I found the Heart of Georgia, or HOG for short. This was a project to get away from “Oh no, not another 4x8” from the MR magazine.
It struck me as perfect for what I was looking for. Aside for being the right size for the layout room, I liked the concept, being modular in nature. I did not need to calculate and design a frame for it, since it was already done by the project.
I worked on the original design and came up with a decent renaming of the towns and spurs to ones on the branch line. I also talked about it to a few friends and all approved.
Hence here started my first layout.
Leo
Friday, November 16, 2007
This is my first posting in my blog. So I will not put much here now.
This blog will account the progress of my HO layout called the Santa Cruz Branch Line.
This layout is derived from an internet project called the HOG (Heart of Georgia).
and there is also a Yahoo! group.
That is it for now.
Jan 2013 Edit: Changed link to the HOG blog.